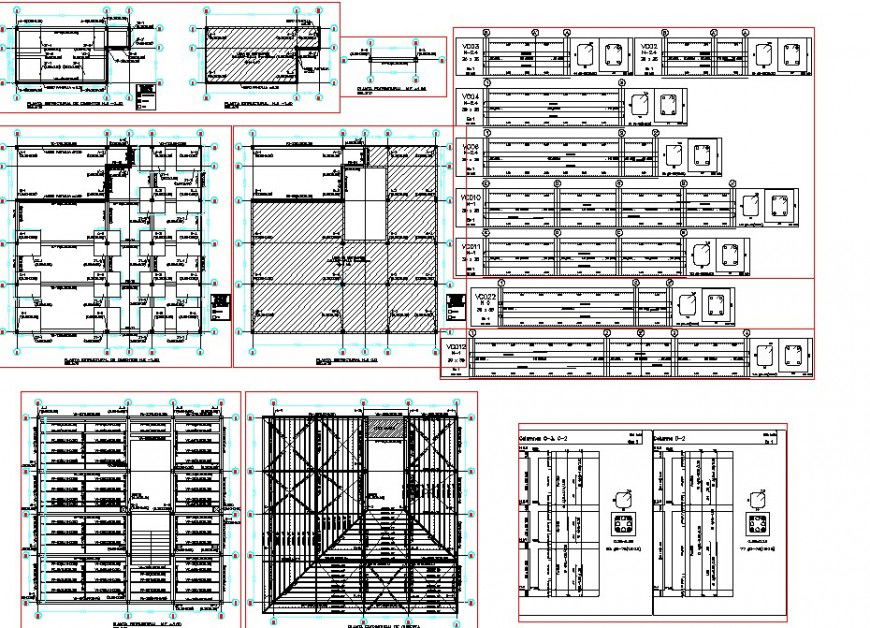Foundation, column and beam plan autocad file
Description
Foundation, column and beam plan autocad file, centre line plan detail, dimension detail, naming detail, column section detail, reinforcement detail, bolt nut detail, stirrups detail, cut out detail, not to scale detail, hatching detail, etc.
File Type:
DWG
File Size:
1.8 MB
Category::
Construction
Sub Category::
Construction Detail Drawings
type:
Gold
Uploaded by:
Eiz
Luna
