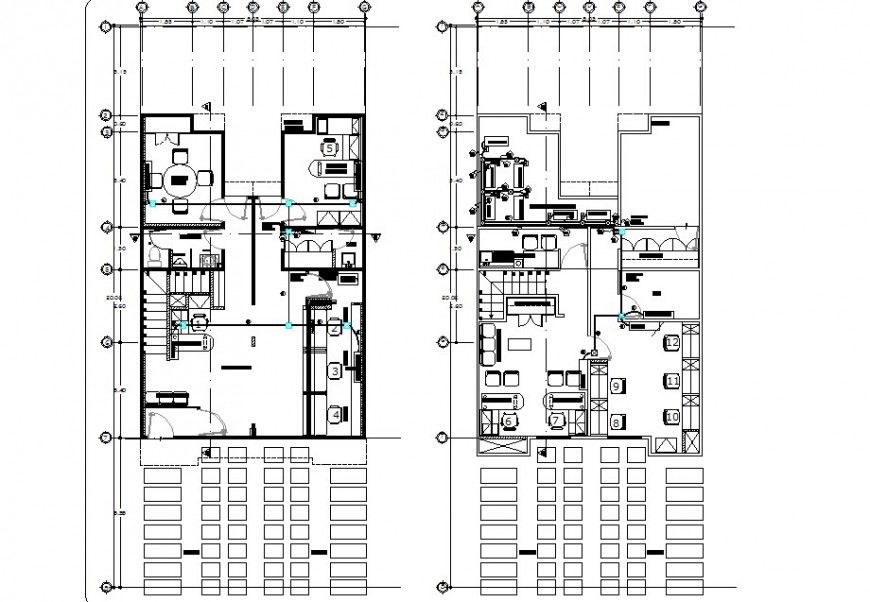Architect planning one family detail dwg file
Description
Architect planning one family detail dwg file, centre line plan detail, dimension detail, naming detail, hidden lien detail, stair detail, top elevation detail, furniture detail in door, window, sofa, table and bed detail, not to scale detail, etc.
Uploaded by:
Eiz
Luna
