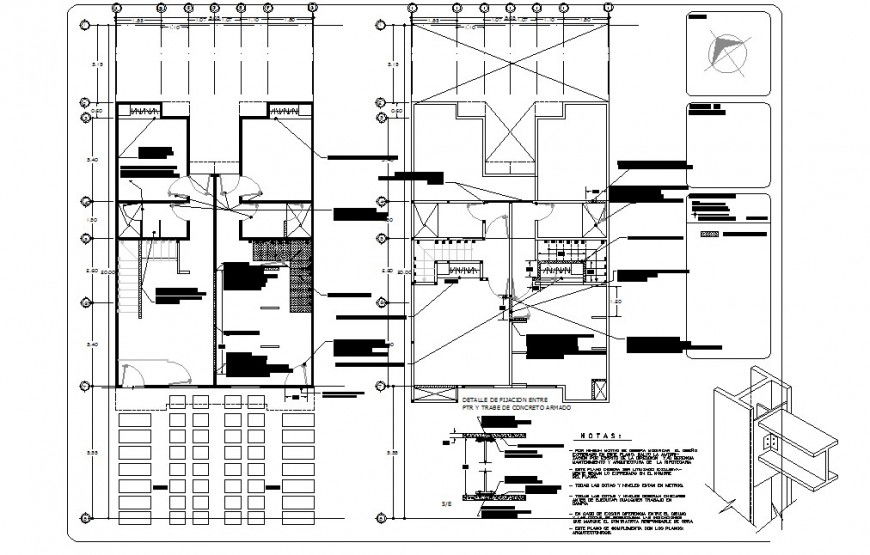Naming house plan detail dwg file
Description
Naming house plan detail dwg file, centre lien detail, dimension detail, naming detail, stair detail, cut out detail, brick wall detail, reinforcement detail, bolt nut detail, top elevation detail, brick wall detail, flooring detail, etc.
Uploaded by:
Eiz
Luna
