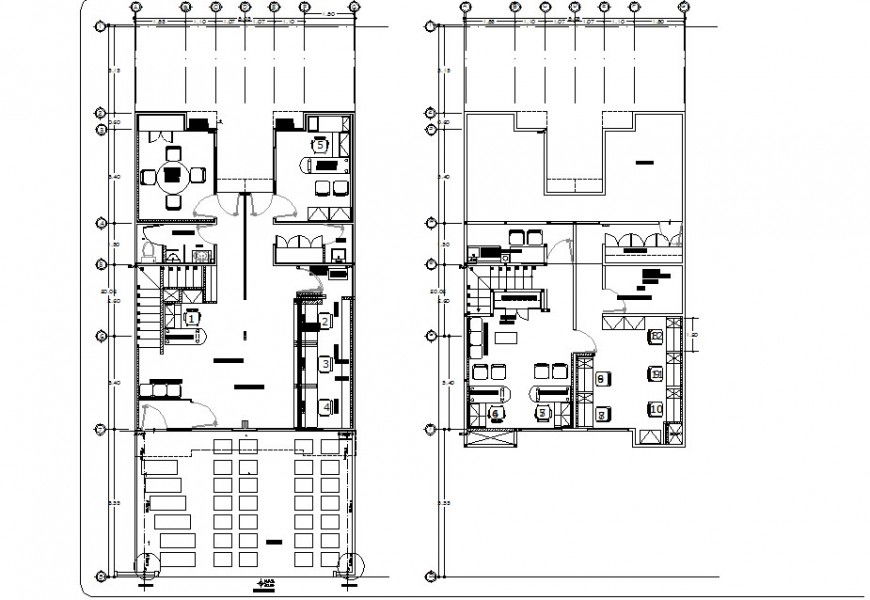Center line house plan autocad file
Description
Center line house plan autocad file, dimension detail, naming detail, stair detail, stair detail, cut out detail, furniture detail in door, window, table, chair and sofa detail, brick wall detail, flooring detail, not to scale detail, etc.
Uploaded by:
Eiz
Luna
