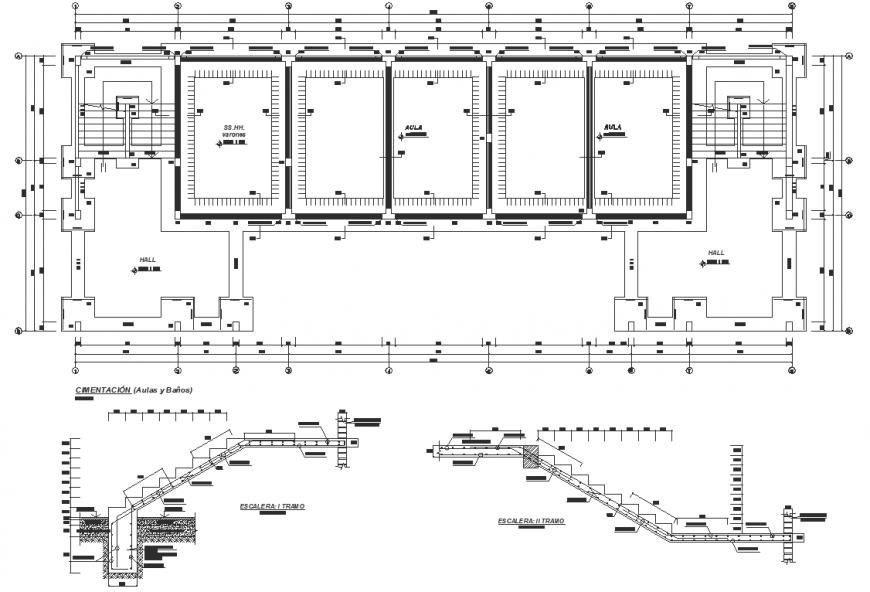Corporate building structure plan in dwg file.
Description
Corporate building structure plan in dwg file. Detail drawing of corporate building, structure plan with column .beam drawing, centre line drawing, staircase drawing, stair section detail, levels, trade and riser details, with dimensions.

Uploaded by:
Eiz
Luna
