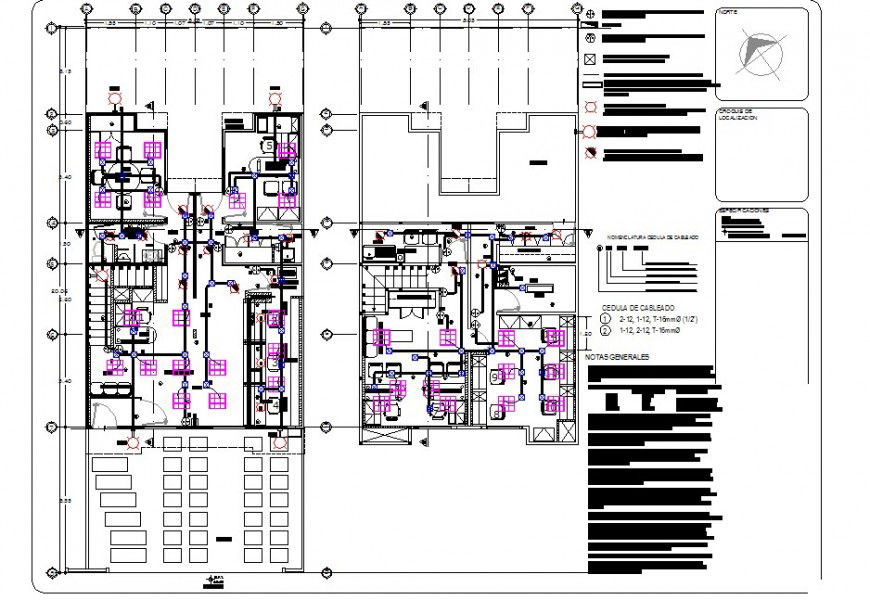Foundation house planning layout file
Description
Foundation house planning layout file, centre line plan detail, dimension detail, naming detail, specification detail, stair detail, furniture detail in door, window, table, chair and cub board detail, north direction detail, etc.
Uploaded by:
Eiz
Luna

