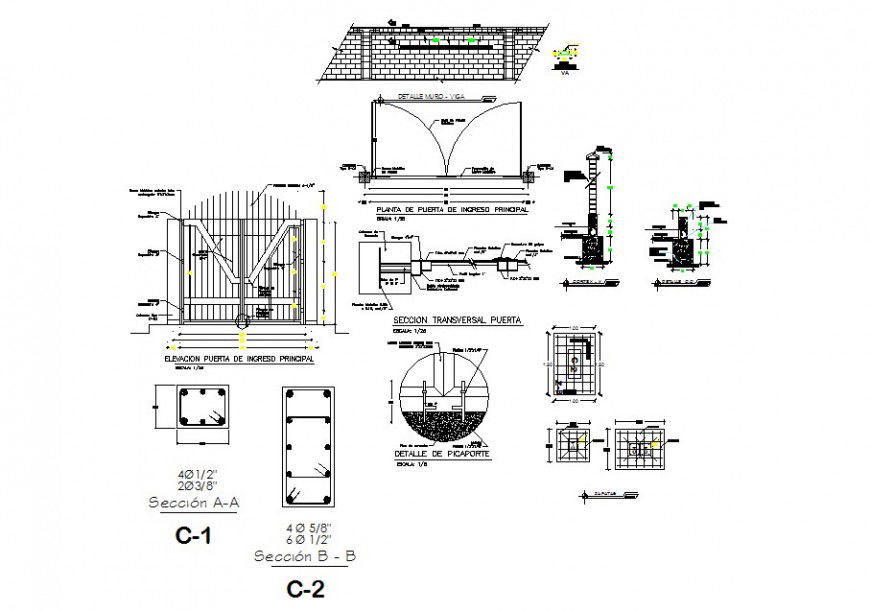Main gate plan and section autocad file
Description
Main gate plan and section autocad file, column section detail, dimension detail, naming detail, brick wall detail, front elevation detail, cross line detail, concrete mortar detail, section A-A’ detail, section B-B’ detail, foundation plan and section detail, etc.
File Type:
DWG
File Size:
1.3 MB
Category::
Construction
Sub Category::
Construction Detail Drawings
type:
Gold
Uploaded by:
Eiz
Luna

