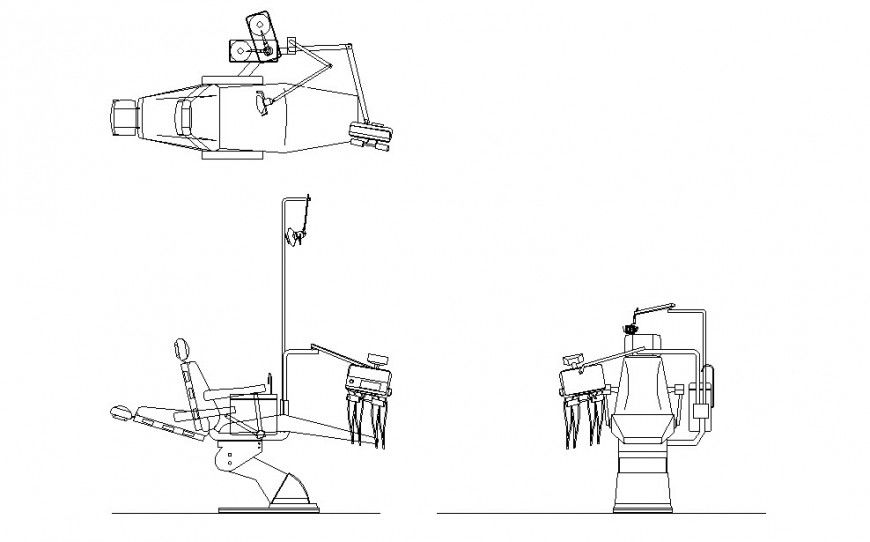Hospital machinery bed plan autocad file
Description
Hospital machinery bed plan autocad file, top elevation detail, front elevation detail, cardiogram detail, hidden line detail, bolt nut detail, steel framing detail, cushion detail, side elevation detail, thickness detail, not to scale detail, etc.
Uploaded by:
Eiz
Luna
