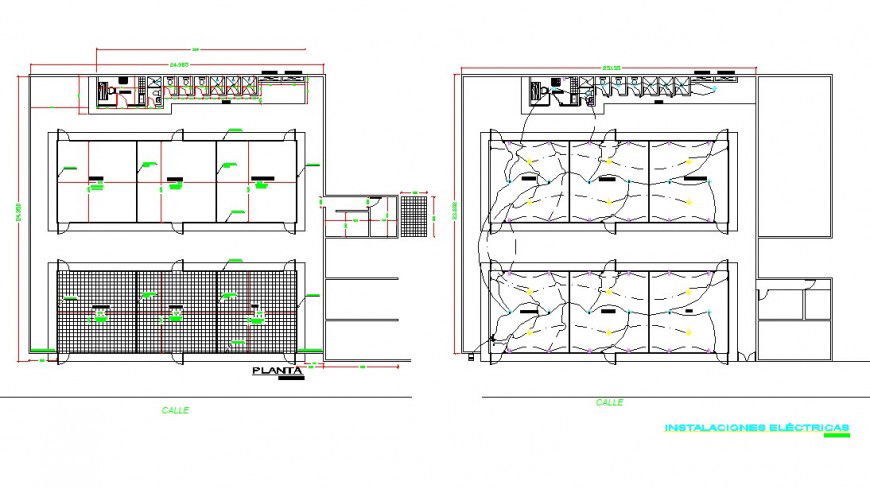The Electrical house plan detail dwg file
Description
The Electrical house plan detail dwg file, dimension detail, naming detail, top elevation detail, stair detail, furniture detail in door and window detail, computer detail, cut out detail, toilet detail in water closed and sink detail, etc.
Uploaded by:
Eiz
Luna
