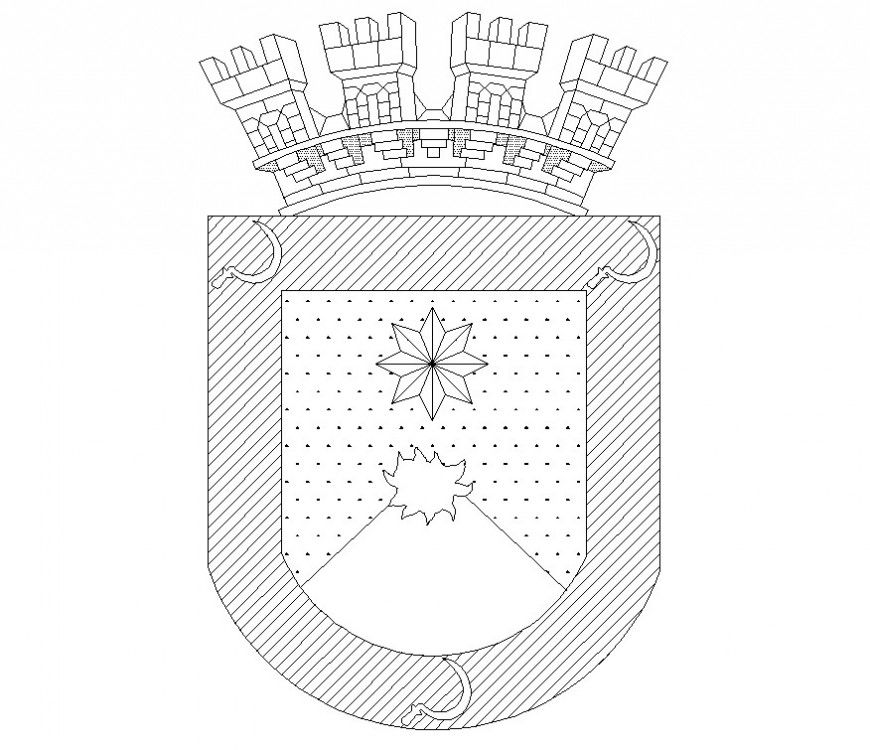CAD symbol block detail 2d view layout file in autocad format
Description
CAD symbol block detail 2d view layout file in autocad format, shape and size detail, design detail, hatching detail, line drawing, not to scale drawing, etc.
File Type:
DWG
File Size:
1.6 MB
Category::
Dwg Cad Blocks
Sub Category::
Cad Logo And Symbol Block
type:
Gold
Uploaded by:
Eiz
Luna

