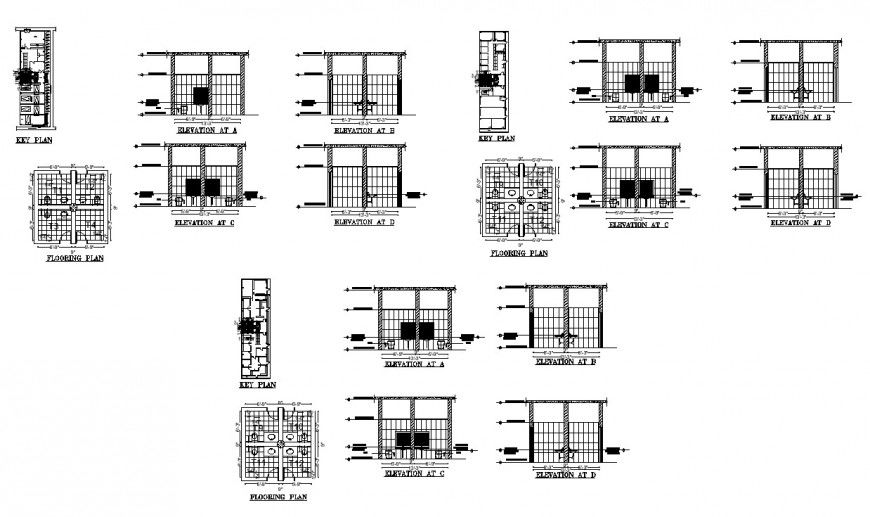CAD constructive block Sanitary toilet detail layout file in autocad format
Description
CAD constructive block Sanitary toilet detail layout file in autocad format, flooring plan detail, sanitary toilet detail, wall and flooring detail, cut out detail, wall and flooring detail, dimension detail, wall and flooring tiles detail, door and vent detail, key plan detail, wash-basin detail, etc.
File Type:
DWG
File Size:
1.3 MB
Category::
Dwg Cad Blocks
Sub Category::
Sanitary CAD Blocks And Model
type:
Gold

Uploaded by:
Eiz
Luna

