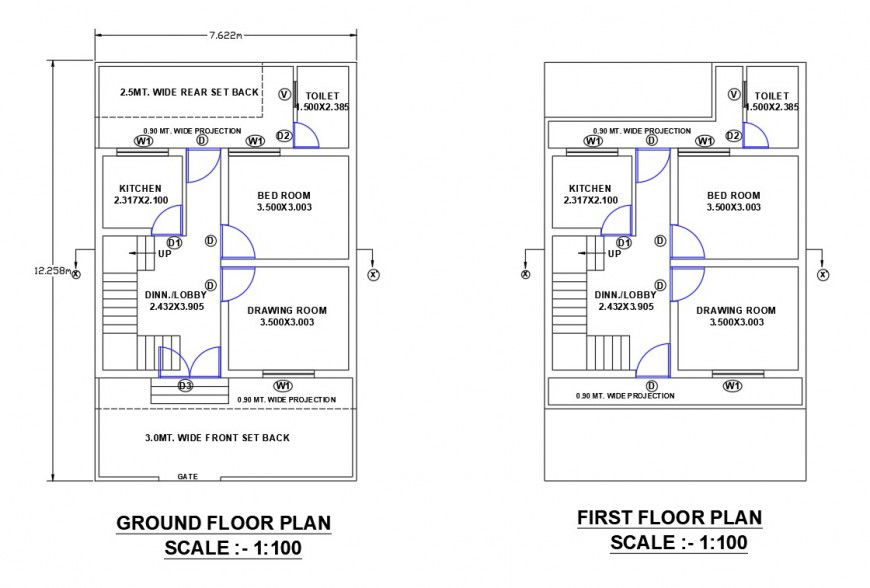Ground floor and first floor small house planning autocad file
Description
Ground floor and first floor small house planning autocad file, scale 1:100 detail, dimension detail, naming detail, brick wall detail, flooring detail, furniture detail in door and window detail, stair detail, door and window numbering detail, hidden line detail, etc.
Uploaded by:
Eiz
Luna
