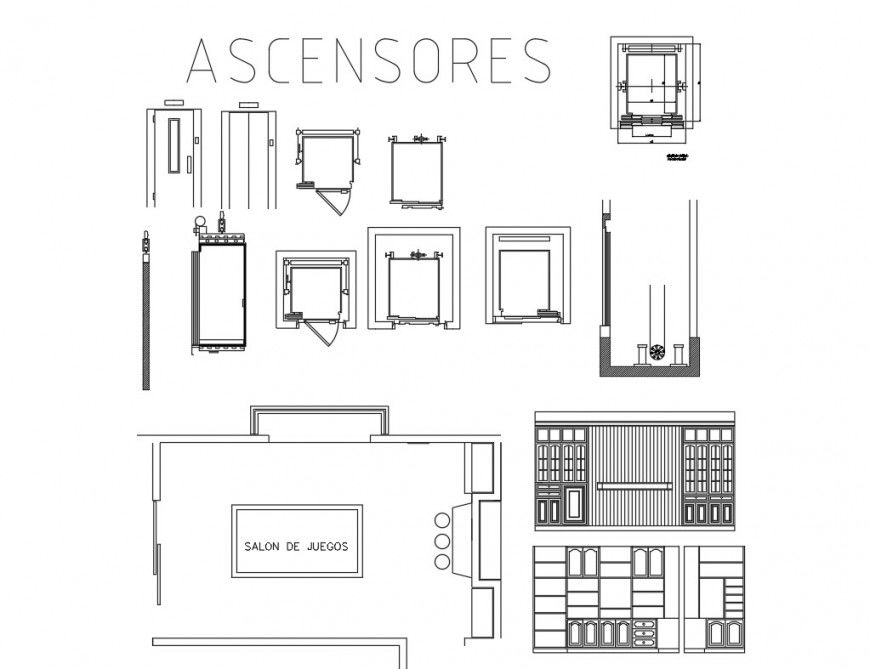Elevator plan and elevation autocad file
Description
Elevator plan and elevation autocad file, thickness detail, top elevation detail, hathcig detail, reinforcement detail, bolt nut detail, projection detail, not to sacel detail, grid line detail, front elevation detail, not to scale detail, etc.
File Type:
DWG
File Size:
4.7 MB
Category::
Mechanical and Machinery
Sub Category::
Elevator Details
type:
Gold
Uploaded by:
Eiz
Luna

