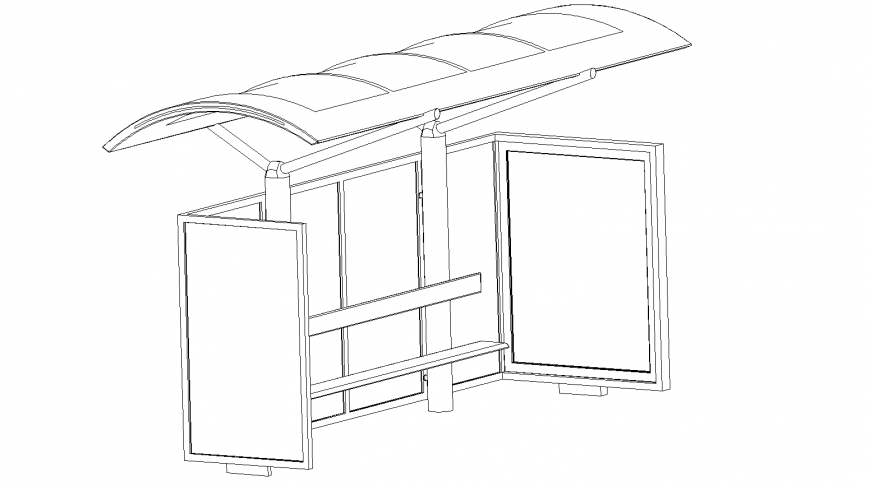Bus stop detail drawing in dwg AutoCAd file.
Description
Bus stop detail drawing in dwg AutoCAd file. This drawing includes the detail isometric drawing of the bus stop with top shaft detail, side and back display panel, and public seating metal bench attached to it.

Uploaded by:
Eiz
Luna
