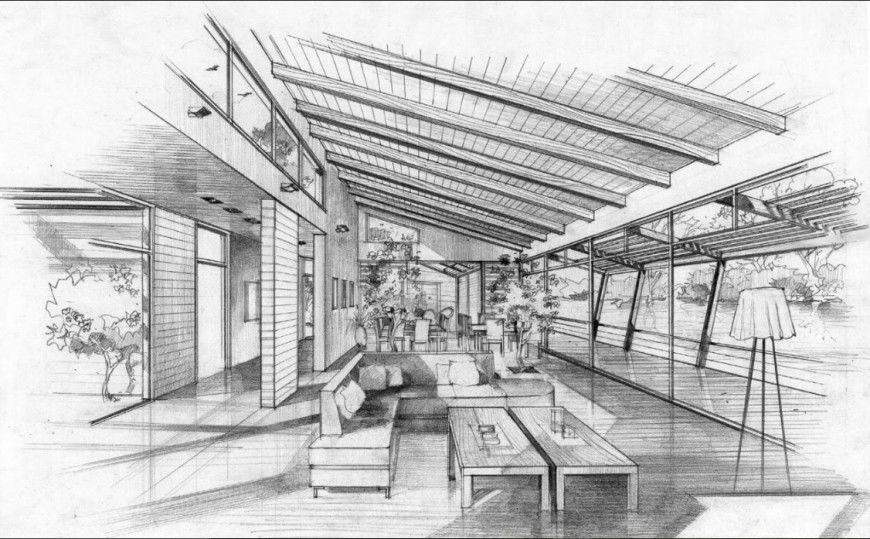Interior concept sketch detail of a corporate building dwg file
Description
Interior concept sketch detail of a corporate building dwg file, here there is sketch detail of a interior concept, living room and dining area is shown in auto cad format
File Type:
DWG
File Size:
263 KB
Category::
Interior Design
Sub Category::
Living Room Interior Design
type:
Gold
Uploaded by:
Eiz
Luna
