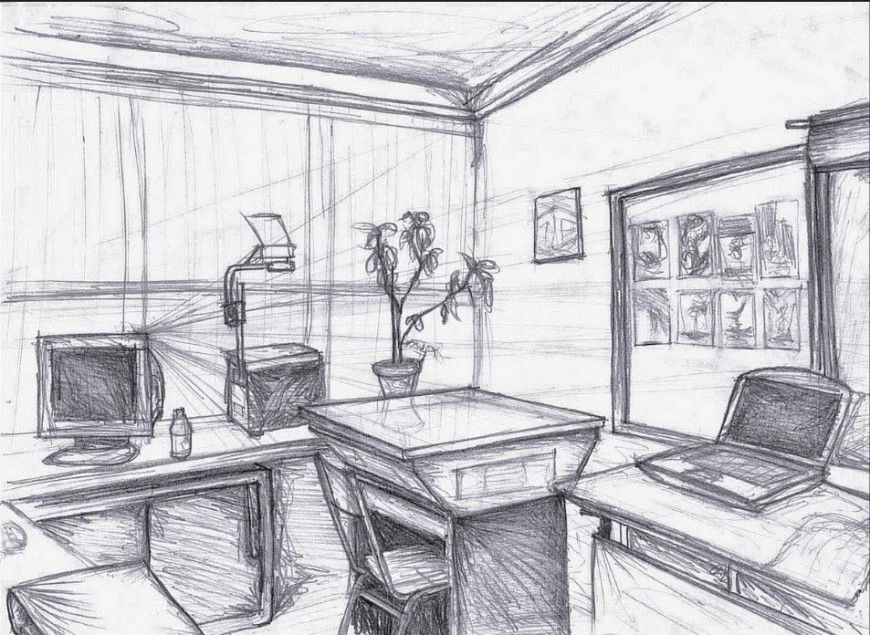Office sketch furniture detailing 2d
Description
Office sketch furniture detailing 2d dwg file, here there is front elevation detail of a office interior detail, computer detail, table, chair, and pc detailing in auto cad format
Uploaded by:
Eiz
Luna

