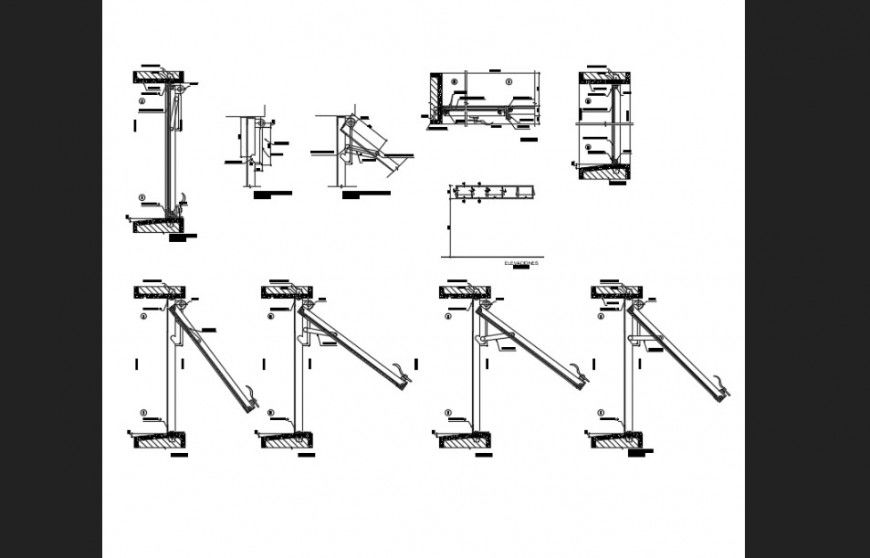The iron window construction structural detail dwg file.
Description
The iron window construction structural detail dwg file. with the Window frame structure detail 2d view layout detail, naming detail etc in AutoCAD format.
File Type:
JPEG
File Size:
88 KB
Category::
Dwg Cad Blocks
Sub Category::
Windows And Doors Dwg Blocks
type:
Gold
Uploaded by:
Eiz
Luna

