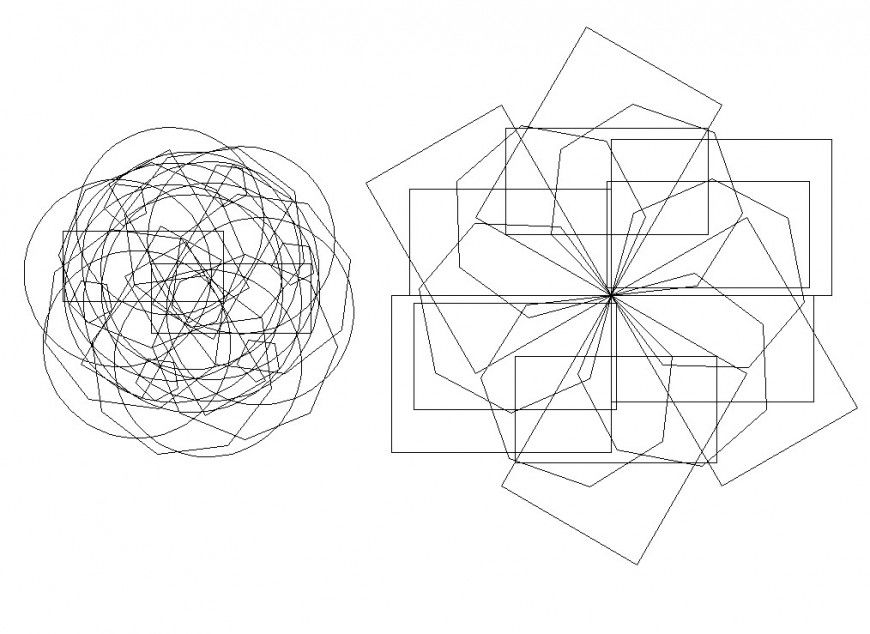Interior design CAD blocks detail 2d view layout file in dwg format
Description
Interior design CAD blocks detail 2d view layout file in dwg format, line drawing, shape and size detail, design detail, tp elevation detail, not to scale drawing, etc.
File Type:
DWG
File Size:
67 KB
Category::
Dwg Cad Blocks
Sub Category::
Cad Logo And Symbol Block
type:
Gold

Uploaded by:
Eiz
Luna

