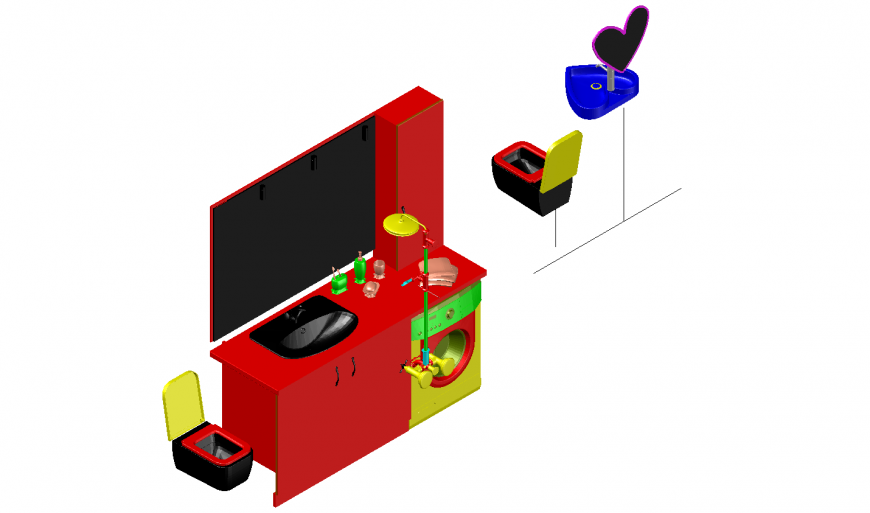Toilet detail 3d model in dwg AutoCAD file.
Description
Toilet detail 3d model in dwg AutoCAD file. This file includes the detail dressing unit with mirror, wash basin and under storage cabin, washing machine, closed vanity box, shower panel, and W.C seat detail modeling.

Uploaded by:
Eiz
Luna
