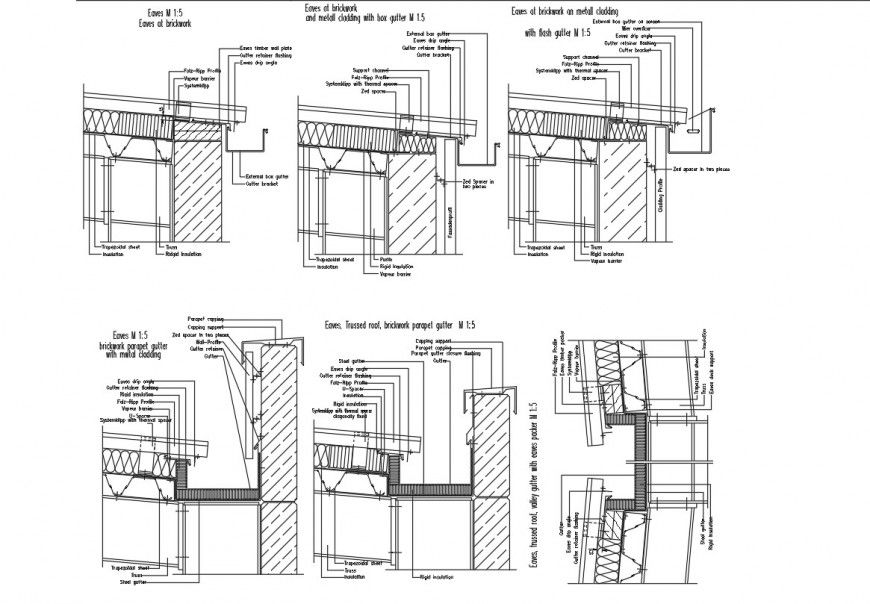Room section plan autocad file
Description
Room section plan autocad file, dimension detail, nmaign detail, reinforcement detail, bolt nut detail, hatching detail, slope direction detail, naming detail, thickness detail, thickness detail, not to sacel detail, etc.
File Type:
DWG
File Size:
315 KB
Category::
Construction
Sub Category::
Construction Detail Drawings
type:
Gold
Uploaded by:
Eiz
Luna

