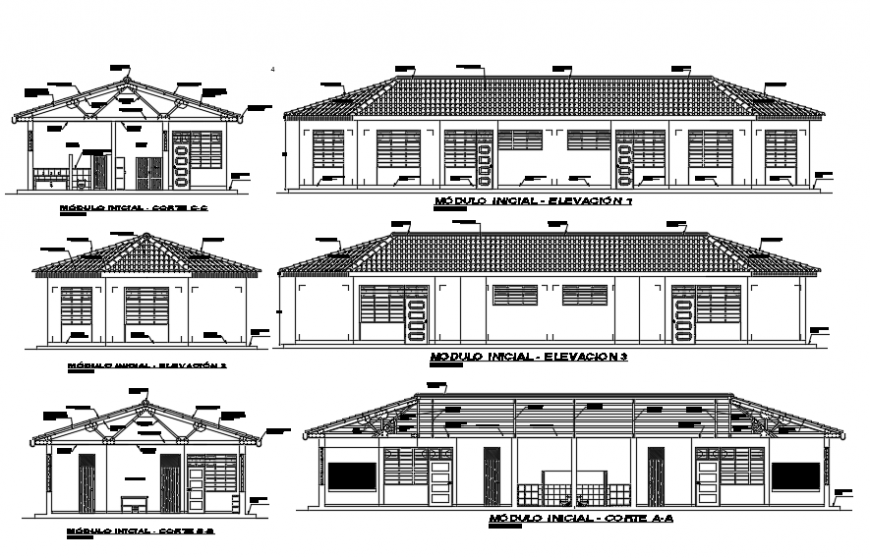House elevation plan dwg file
Description
House elevation plan dwg file. with front elevation detail, roof detail, dimension detail, door and window detail, drawing labels, details, and other text information extracted from the CAD file.
Uploaded by:
Eiz
Luna
