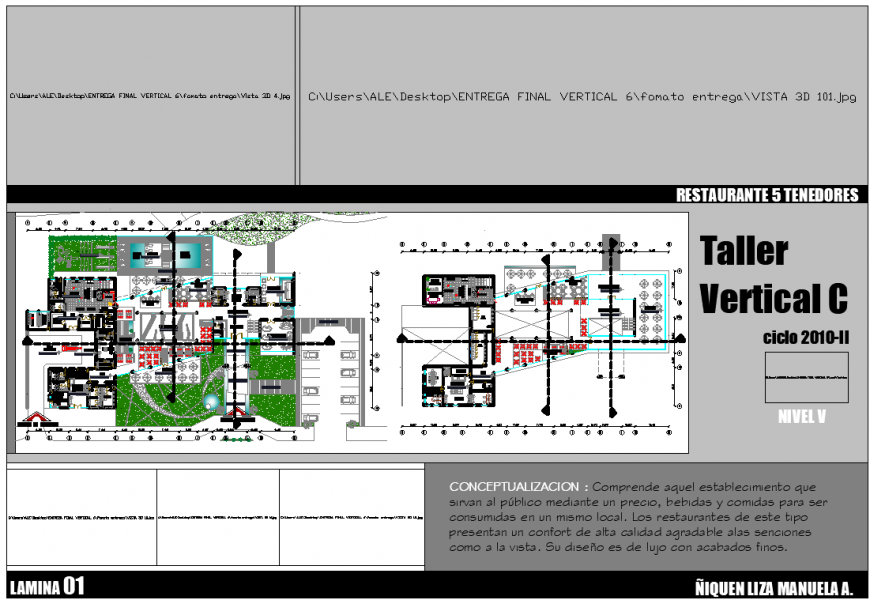Hotel conceptual drawing plan in dwg file
Description
Hotel conceptual drawing plan in dwg file. Ground and first floor plan of hotel , parking , entrance details, landscaping details, furniture details, restaurant details, water body , service area details, section line , with dimensions and etc details.

Uploaded by:
Eiz
Luna
