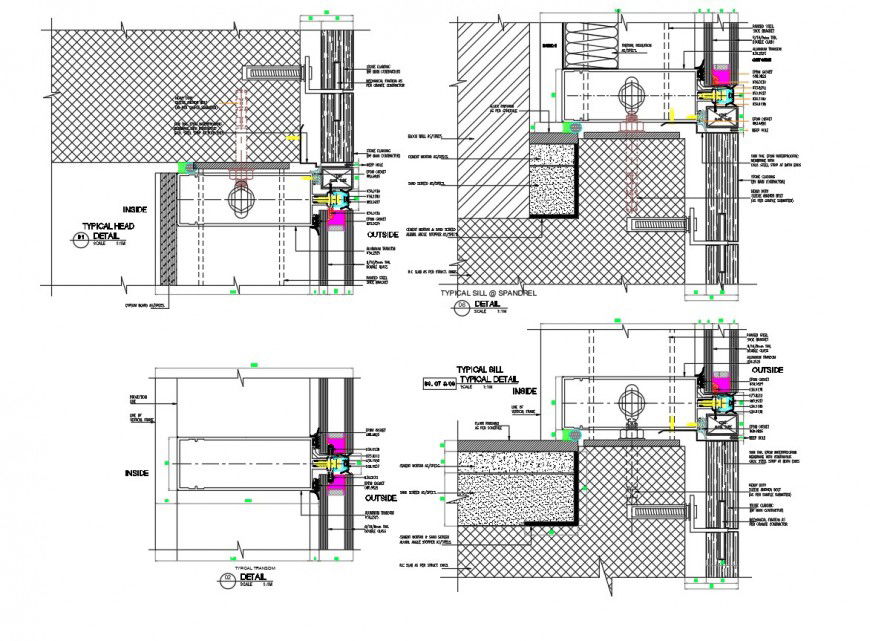Lighting section plan layout file
Description
Lighting section plan layout file, dimension detail, naming detail, hatching detail, reinforcement detail, bolt nut detail, hidden lien detail, concrete mortar detail, scale 1:10 detail, cut out detail, wooden material detail, etc.
Uploaded by:
Eiz
Luna

