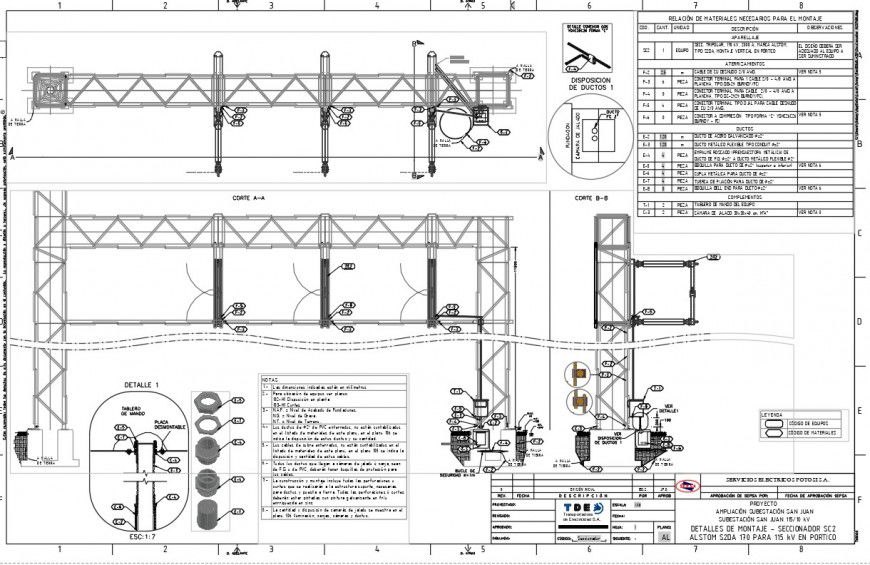Steel framing naming autocad file
Description
Steel framing naming autocad file, section lien detail, table specification detail, reinforcement detail, bolt nut detail, front elevation detail, not to sacel detail, cover detail, bending wire detail, thickness detail, etc.
Uploaded by:
Eiz
Luna

