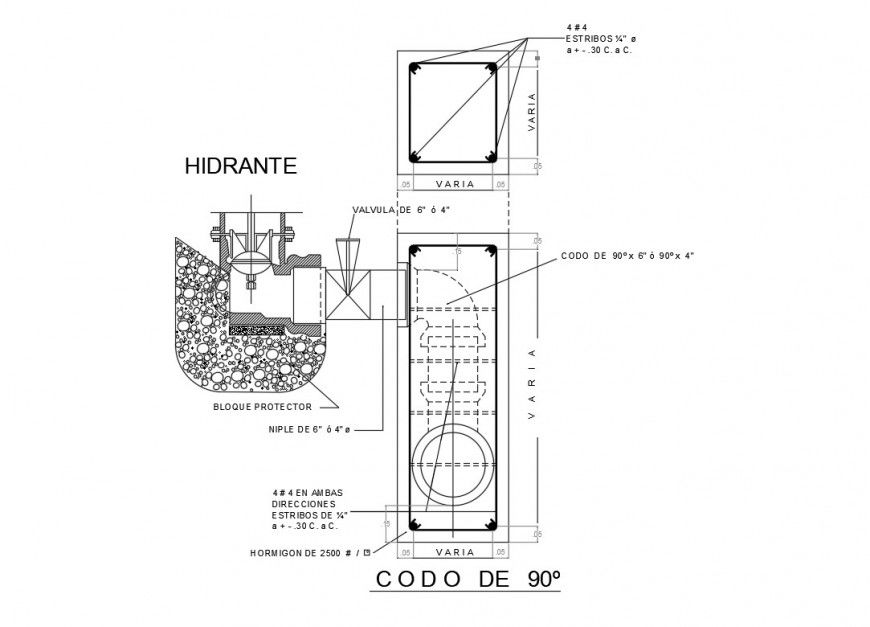Street hydrant plan and section layout file
Description
Street hydrant plan and section layout file, dimension detail, naming detail, hidden lien detail, column section detail, reinforcement detail, bolt nut detail, stone detail, bending wire detail, not to scale detail, top elevation detail, etc.
File Type:
DWG
File Size:
109 KB
Category::
Construction
Sub Category::
Construction Detail Drawings
type:
Gold
Uploaded by:
Eiz
Luna

