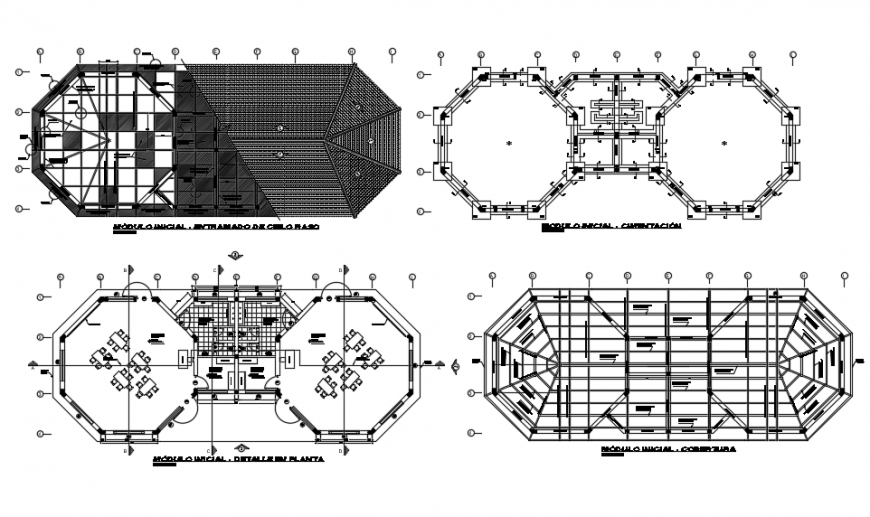Hotel Floor plan design dwg file
Description
Hotel Floor plan design dwg file. The architecture layout plan, table chair detail, section line detail, floor layout detail, naming detail, constructing detail, area detail, washing area, hall, bar, reception area etc in autocad format.
Uploaded by:
Eiz
Luna
