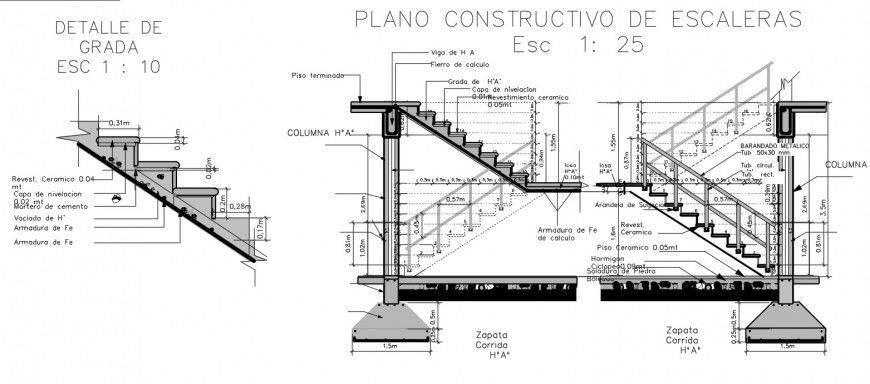Foundation stair section plan layout file
Description
Foundation stair section plan layout file, dimension detail, naming detail, hathcign detail, reinforcement detail, bolt nut detail, riser and trade detail, thickness detail, scale 1:25 detail, handrail detail, cut out detail, etc.
Uploaded by:
Eiz
Luna
