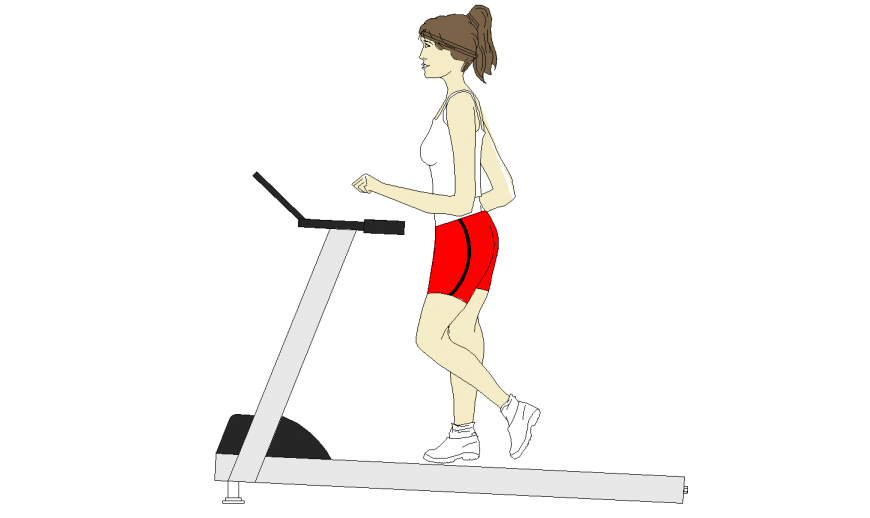Treadmill gym equipment detail drawing in dwg AutoCAD file.
Description
Treadmill gym equipment detail drawing in dwg AutoCAD file. This file includes the gym equipment AutoCAD block with treadmill elevation drawing and a women figure on it.

Uploaded by:
Eiz
Luna
