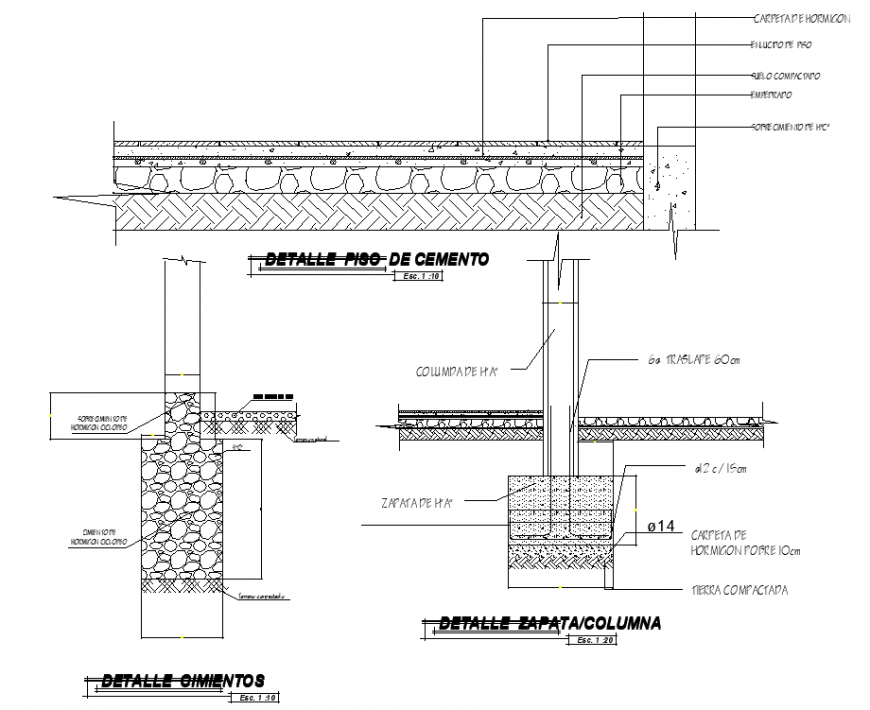Column and slab detail section drawing in dwg file.
Description
Column and slab detail section drawing in dwg file. Detail drawing of Column and slab detail section, section of salb with descriptions , column foundation details with bar diameter and dimensions details.

Uploaded by:
Eiz
Luna

