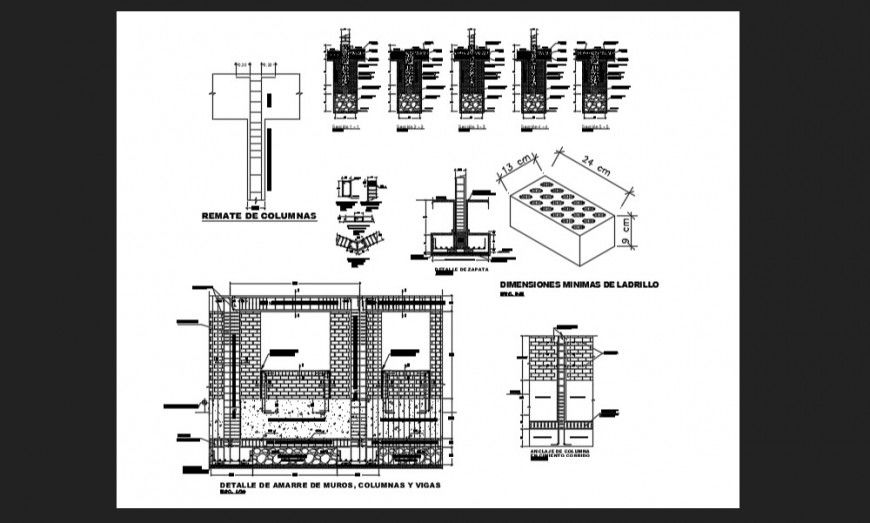Column detail and wall construction detail dwg in autocad format
Description
Column detail and wall construction detail dwg file. includes a detailed view of wall construction, column construction, beam construction, roof construction details, floor construction details, concrete plan and much more of wall construction details in AutoCAD format.
Uploaded by:
Eiz
Luna
