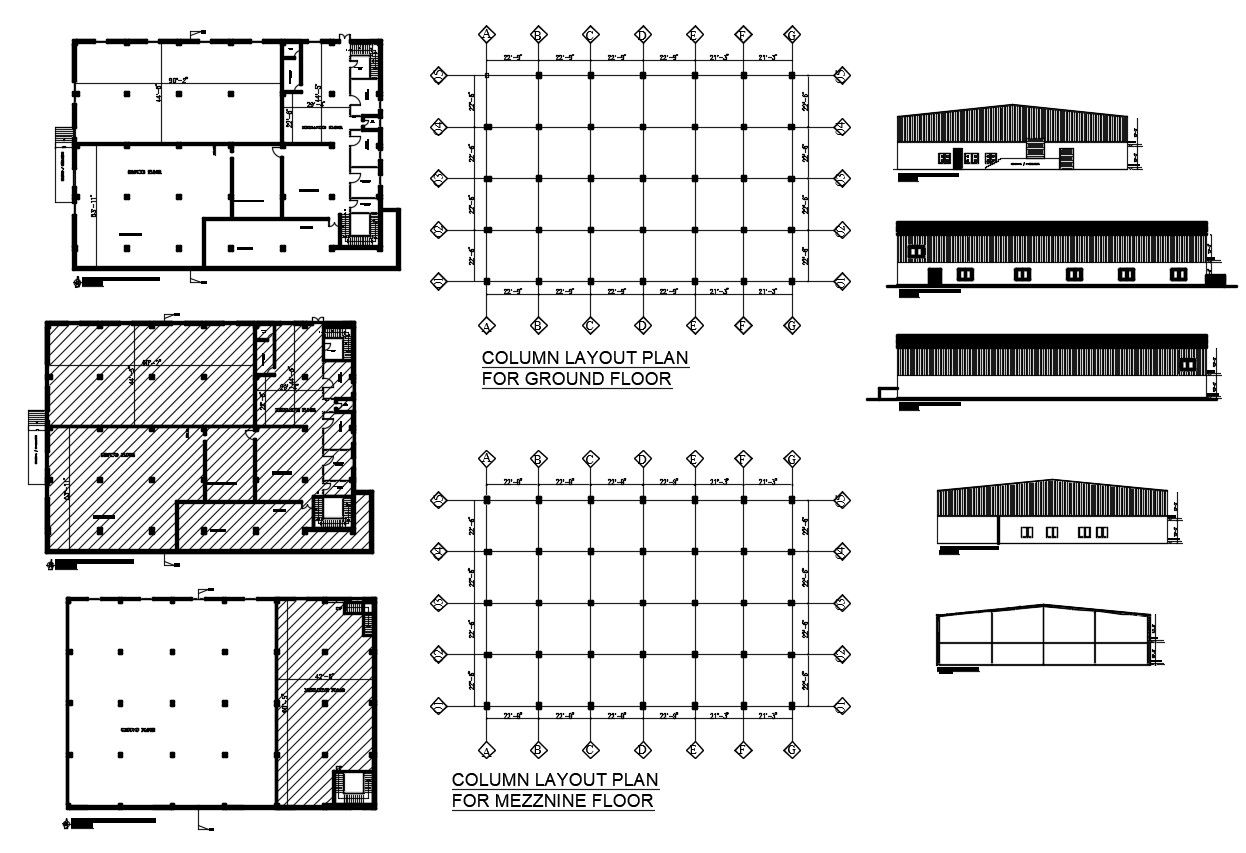Warehouse Plan
Description
CAD plan design of warehouse which shows a layout plan of building along with building different sides of elevation details, dimension hidden line details, section line details, roof shade details, and other unit details.
Uploaded by:
Priyanka
Patel

