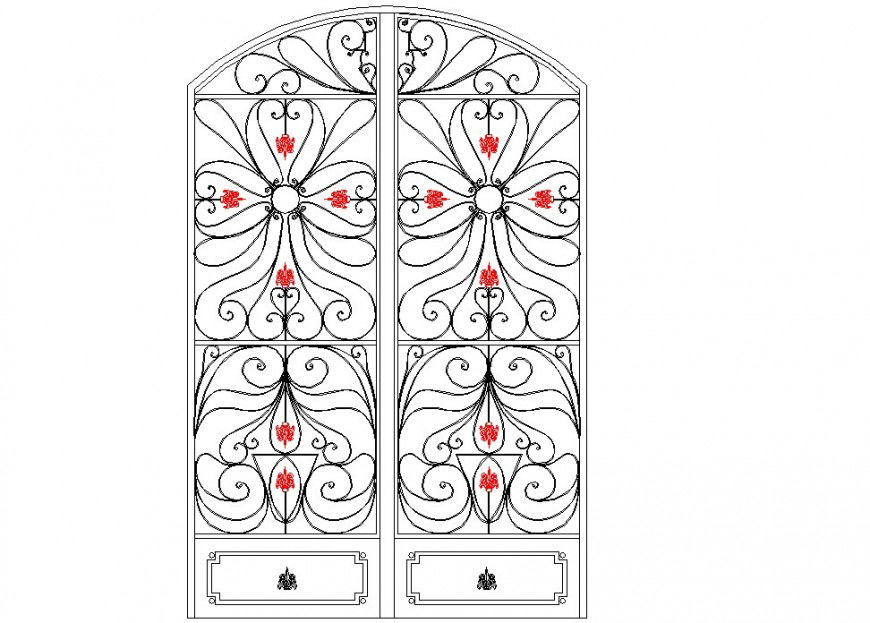Double door gate elevation plan detail dwg file
Description
Double door gate elevation plan detail dwg file, flower design detail, grid lien detail, thickness detail, not to scale detail, front elevation detail, arc shape detail, etc.
File Type:
DWG
File Size:
161 KB
Category::
Dwg Cad Blocks
Sub Category::
Windows And Doors Dwg Blocks
type:
Gold
Uploaded by:
Eiz
Luna
