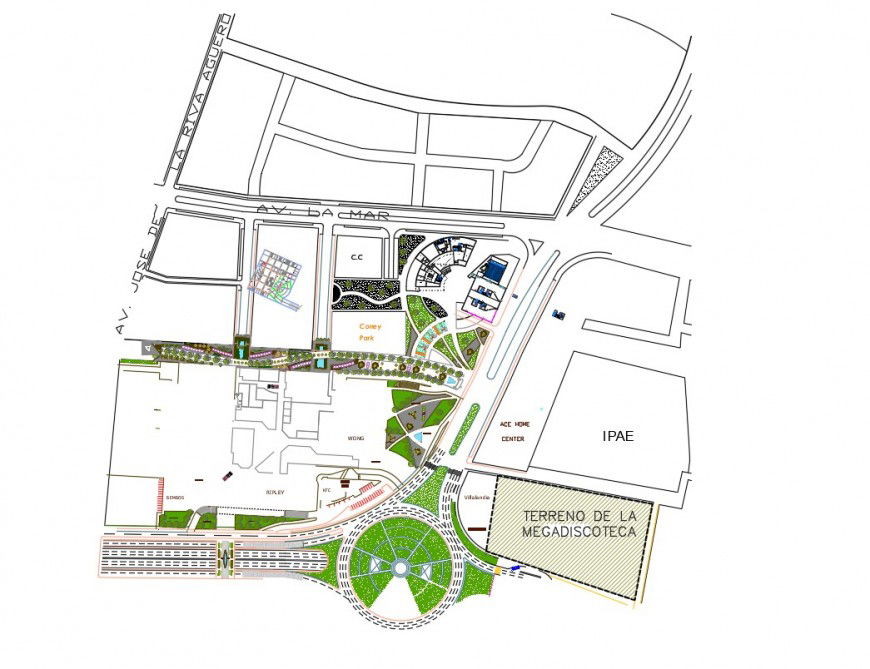Water treatment plant layout file
Description
Water treatment plant layout file, top elevation detail, hidden lien detail, cut out detail, line plan detail, not to scale detail, road detail, contour lien detail, furniture detail in door and widnow detail, naming detail, etc.
Uploaded by:
Eiz
Luna
