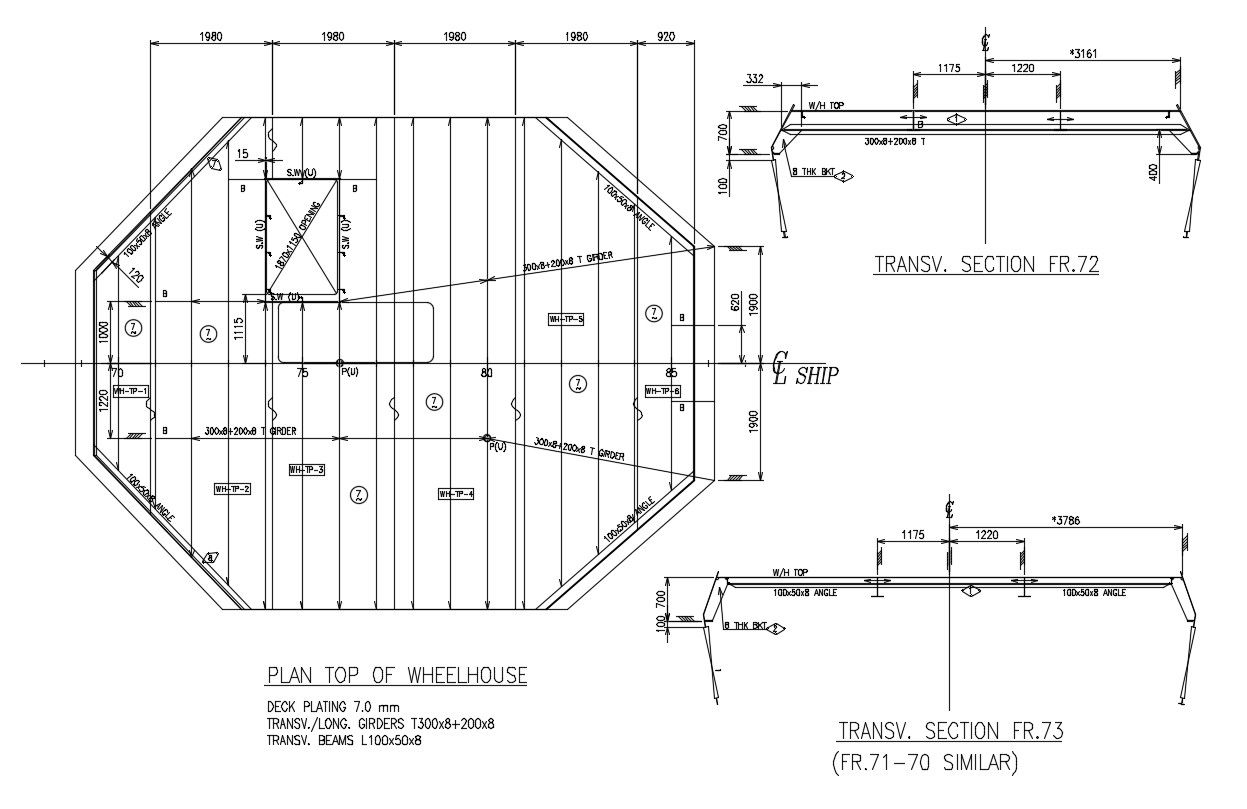Steel Roof Deck
Description
Steel roof deck design which shows the roof plan details along with roof shade material details, dimension details, section line details, and other unit details.
File Type:
DWG
File Size:
83 KB
Category::
Construction
Sub Category::
Construction Detail Drawings
type:
Gold
Uploaded by:
Priyanka
Patel

