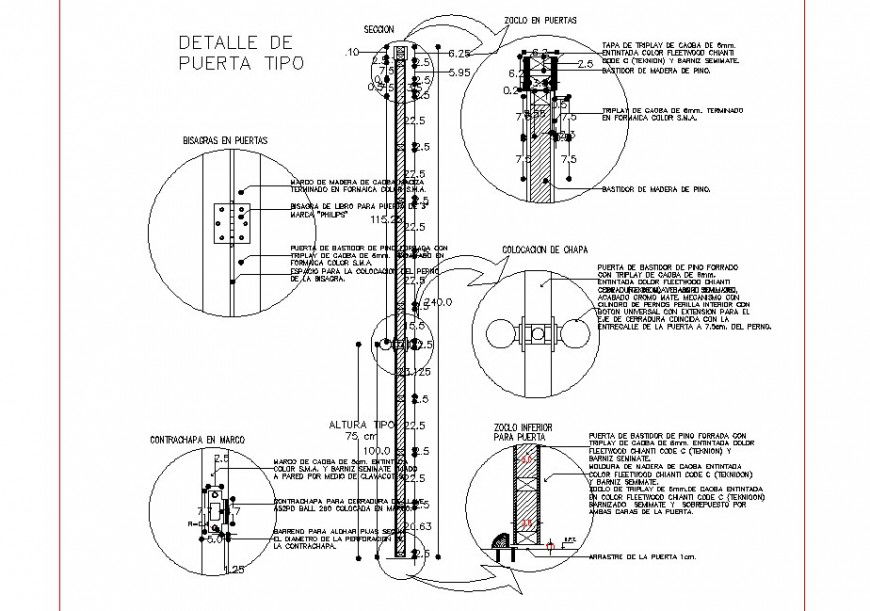Detail door type section layout file
Description
Detail door type section layout file, specification detail, bolt nut detail, reinforcement detail, hathching detail, not to scale detail, dimension detail, naming detail, cut out detail, levelling detail, thickness detail, etc.
File Type:
DWG
File Size:
185 KB
Category::
Dwg Cad Blocks
Sub Category::
Windows And Doors Dwg Blocks
type:
Gold
Uploaded by:
Eiz
Luna
