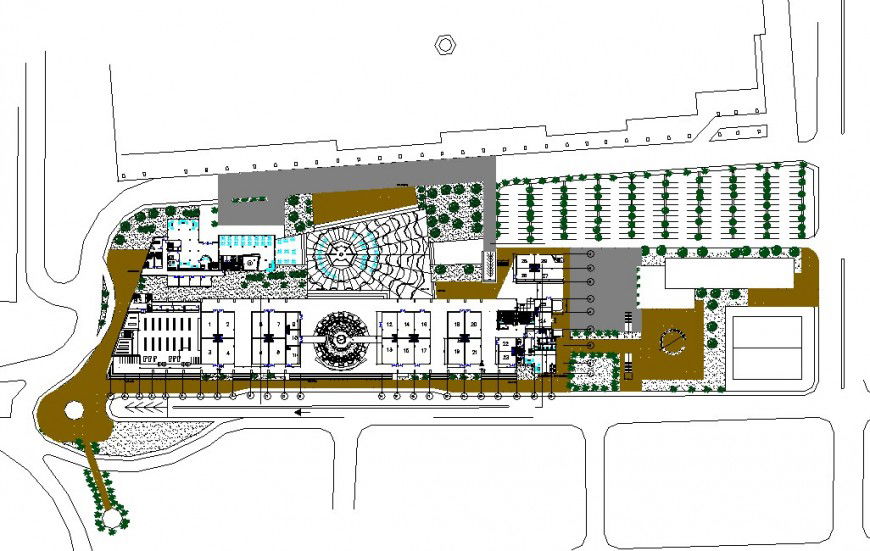Detail of commercial office building plan autocad file
Description
Detail of commercial office building plan autocad file, top elevation detail, landscepign detail, tree and plant detail, centre lien plan detail, dimension detail, naming detail, line plan detail, thickness detail, furniture detail in door, window, table and chair detail, etc.
Uploaded by:
Eiz
Luna
