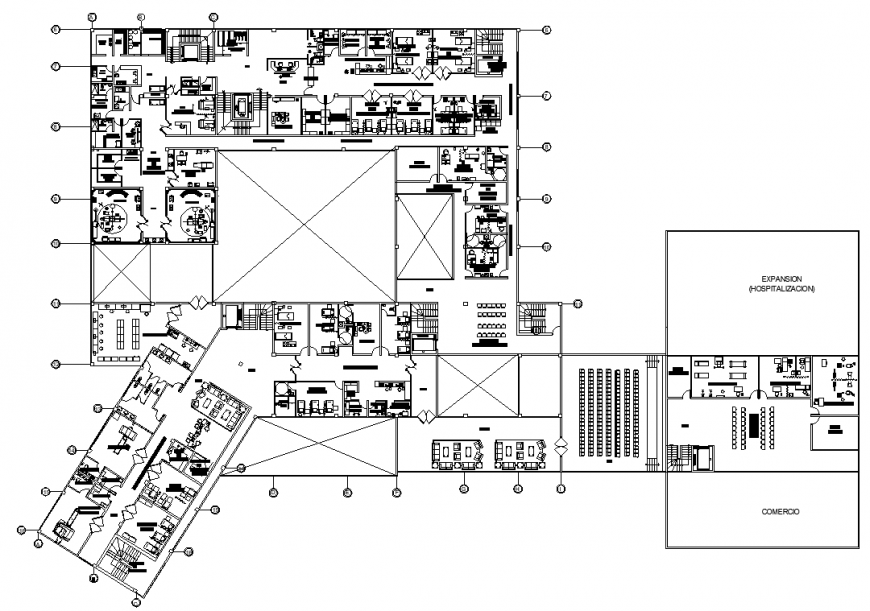Multi specialty government hospital building drawing in dwg file.
Description
Multi specialty government hospital building drawing in dwg file. detail drawing of Multi specialty government hospital, site plan, furniture detail of hospital , planning with activity and space utilization.

Uploaded by:
Eiz
Luna
