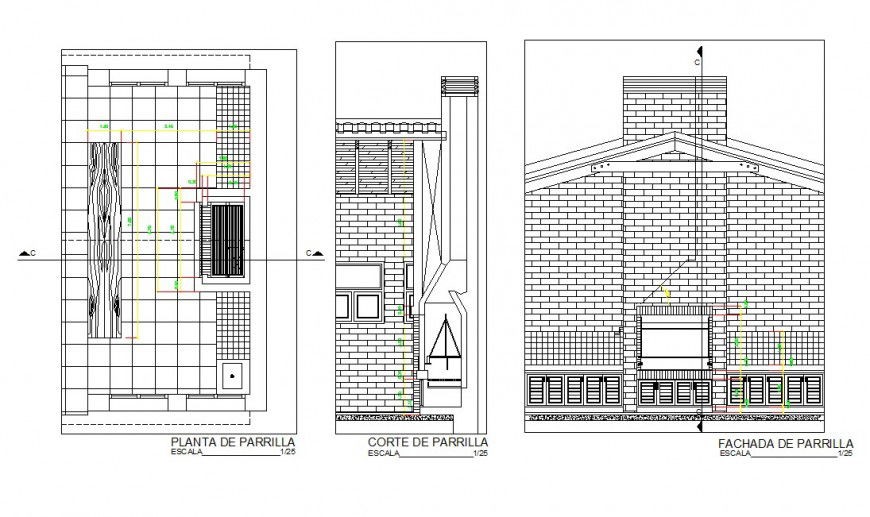Grill plan, elevation and section layout file
Description
Grill plan, elevation and section layout file, section line detail, dimension detail, naming detail, brick wall detail, chimney detail, brick wall detail, scale 1:25 detail, front elevation detail, section A-A’ detail, top elevation detail, wooden material detail, etc.
File Type:
DWG
File Size:
1.3 MB
Category::
Construction
Sub Category::
Construction Detail Drawings
type:
Gold
Uploaded by:
Eiz
Luna

