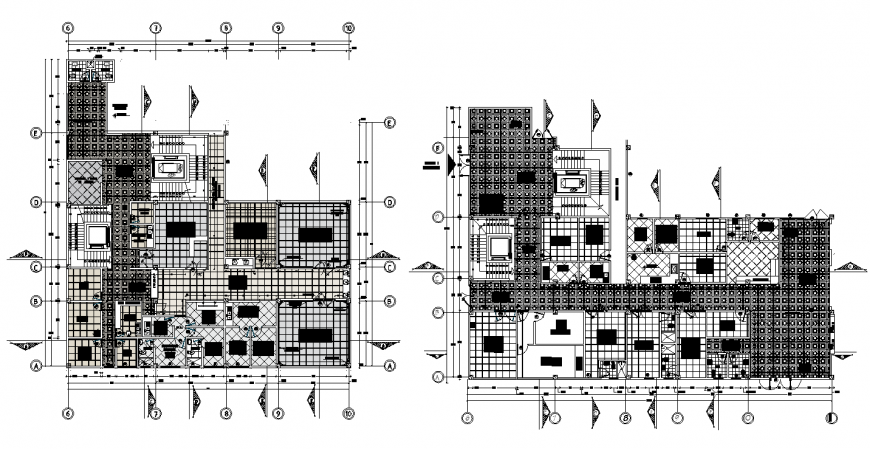Hospital floor plan drawing with flooring details in dwg file.
Description
Hospital floor plan drawing with flooring details in dwg file. floor plan drawing of hospital , section line, centre line , dimensions with different color code.

Uploaded by:
Eiz
Luna

