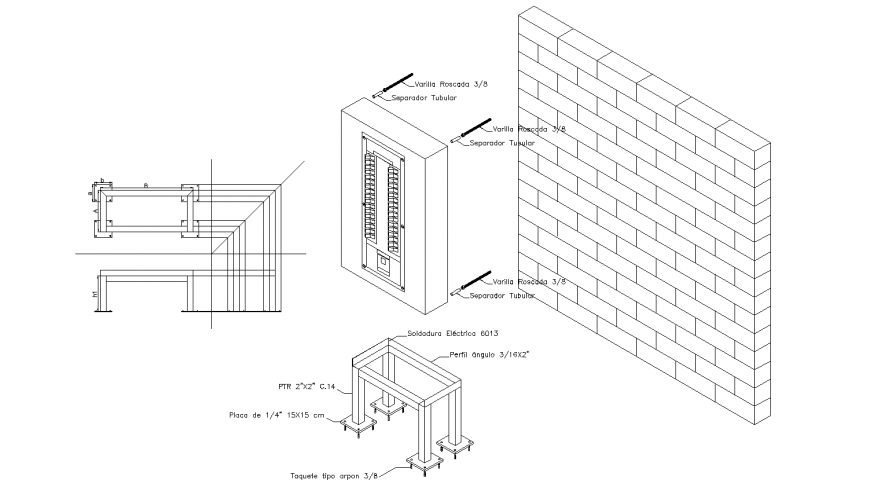Typical electrical main board detail drawing in dwg AutoCAD file.
Description
Typical electrical main board detail drawing in dwg AutoCAD file. This file includes the detail top view plan of the electrical board in perspective view, metal stand isometric drawing with detail description, and a brick wall isometric drawing.
File Type:
DWG
File Size:
174 KB
Category::
Electrical
Sub Category::
Electrical Automation Systems
type:
Gold

Uploaded by:
Eiz
Luna

