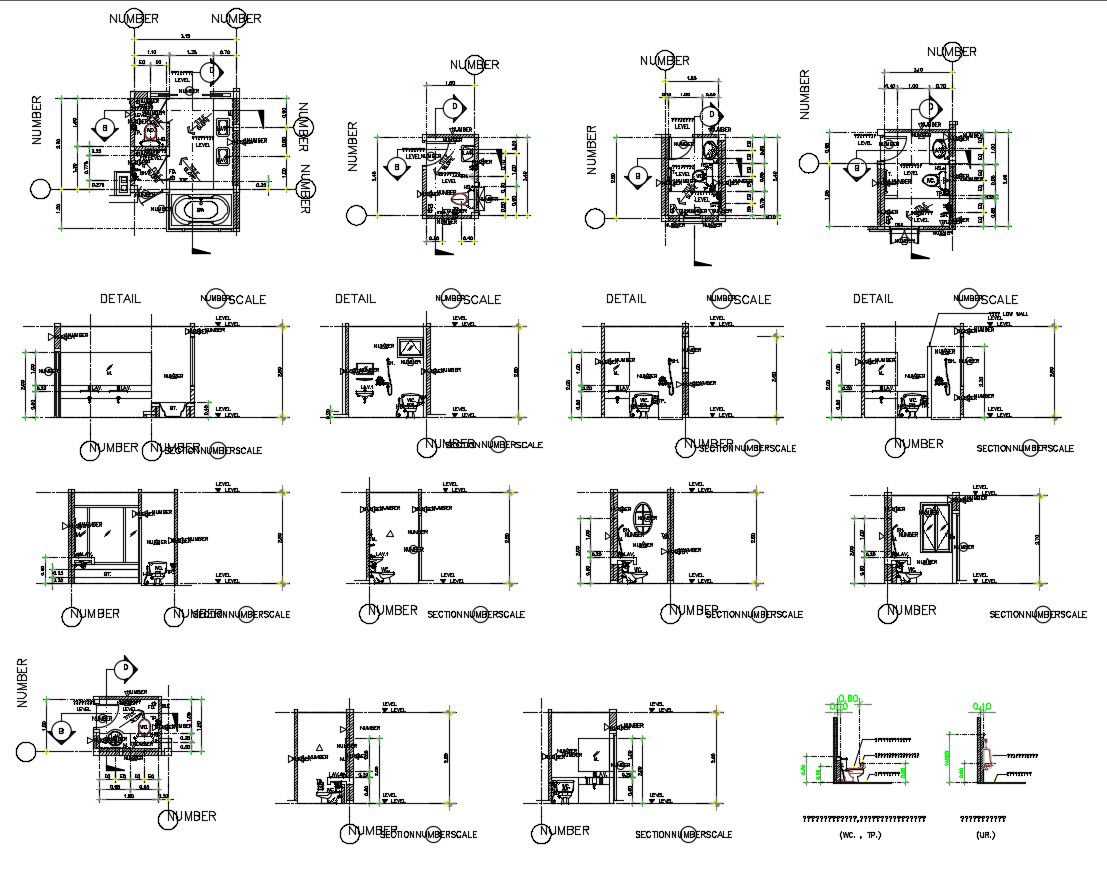Master Bathroom CAD File
Description
Download plan and sectional design of bathroom along with sanitary bathroom block details of washbasin, water closet, plumbing blocks, bath-tub, and other units details.
File Type:
DWG
File Size:
534 KB
Category::
Interior Design
Sub Category::
Bathroom Interior Design
type:
Gold
Uploaded by:
Priyanka
Patel

