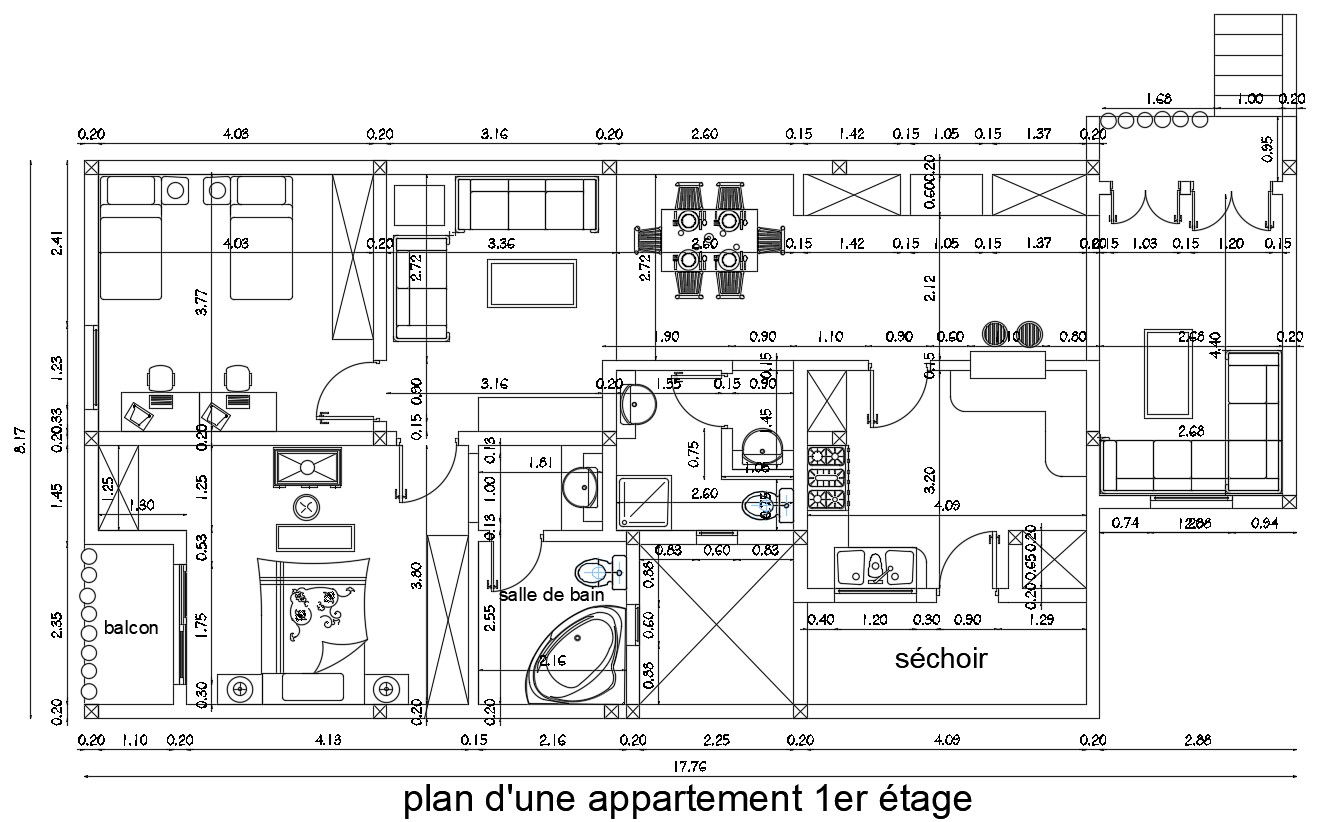Contemporary House CAD Plan
Description
Download layout plan of a residential house which shows furniture layout details in house along with house floor level details, room details, furniture design details in house, and various other details.
Uploaded by:
Priyanka
Patel
