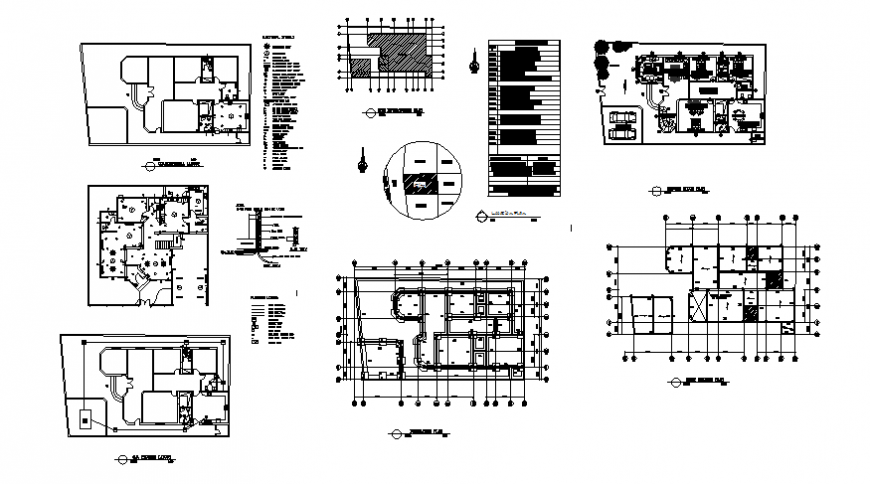Foundation plan, cover plan, layout plan and auto-cad details of house dwg file
Description
Foundation plan, cover plan, layout plan and auto-cad details of house that includes a detailed view of the foundation, side typical shoe, typical central shoe, columns, foundations, shoes, cistern tank, walls of concr. arm., beams flat, peralted beams, foundation beams, (cement: sand: crushed stone), typical detail of reinforcement and ended of walls of masonry with main entry house door, drawing room, living room, family hall, kitchen, dining area, indoor staircases, laundry area, balcony, bedroom, master bedroom, toilets and bathroom, indoor doors, furniture details and much more of house project.
Uploaded by:
Eiz
Luna
