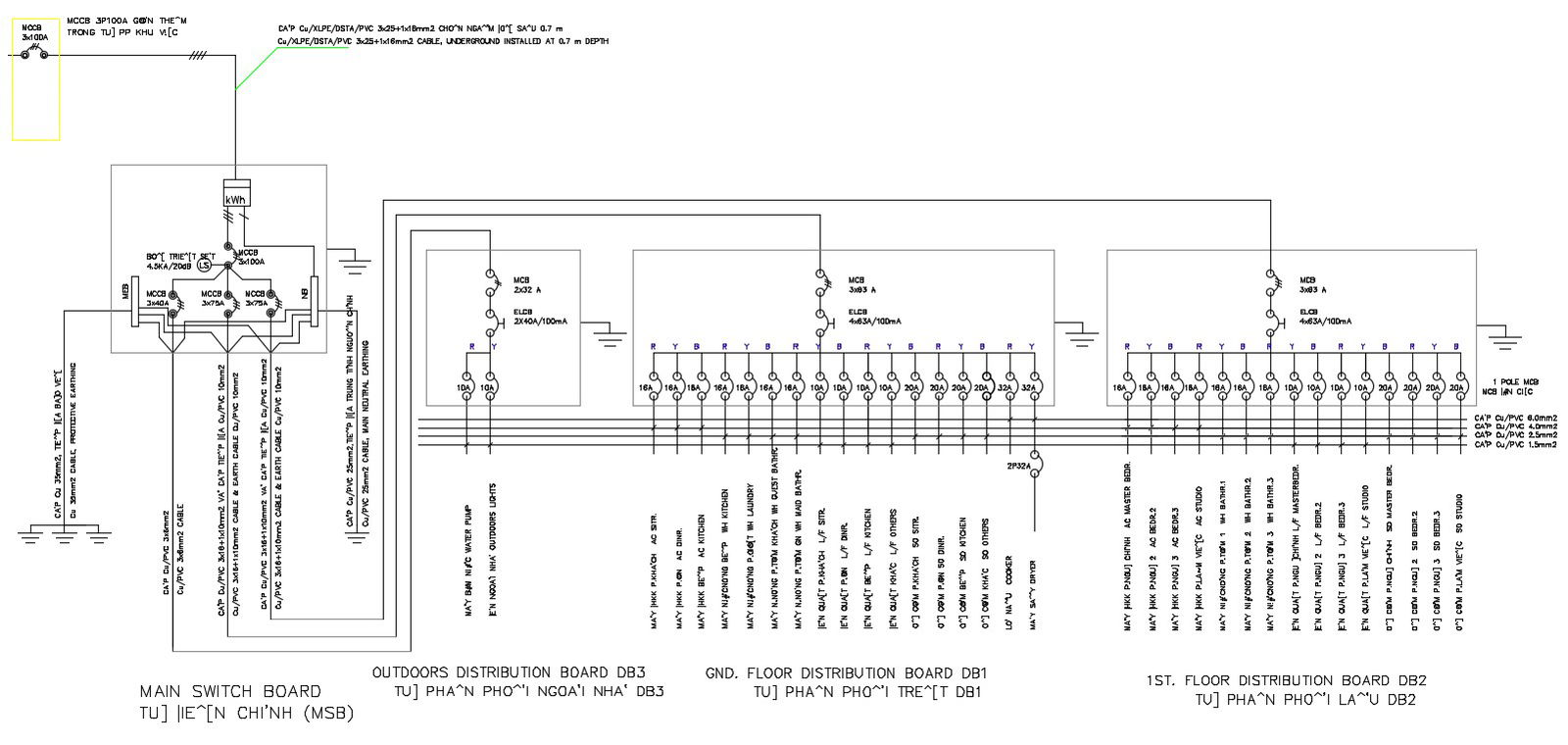Electricity Distribution Diagram
Description
Download CAD file of electrical installation circuits diagram which shows electrical wiring details along with fuse circuits details, earthing wire details, and other electrical automation blocks detailing.
Uploaded by:
Priyanka
Patel

