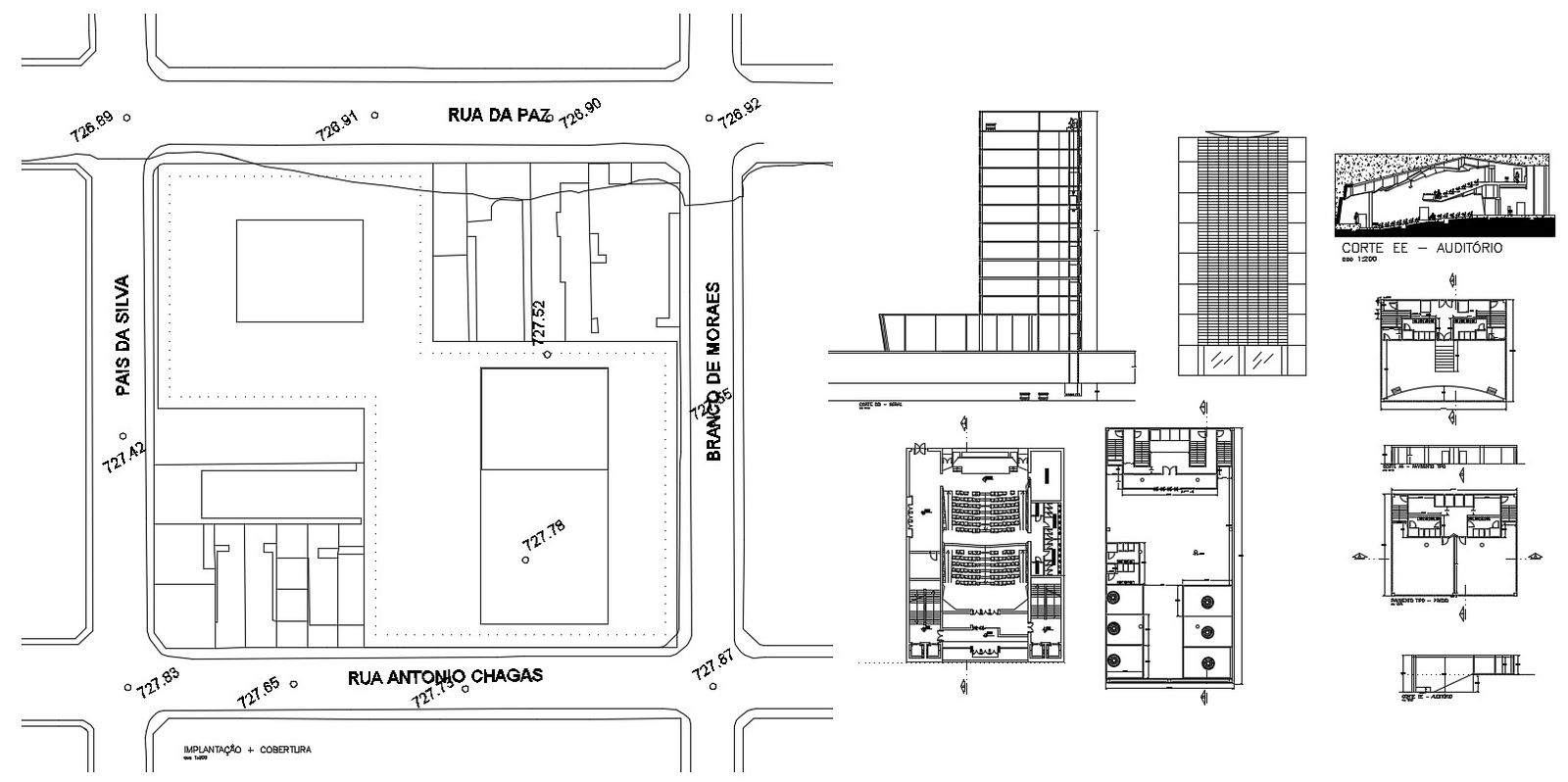Commercial Building Floor Plan
Description
Floor plan design of commercial office building that shows work plan of building along with auditorium room details, building elevation details, section details of building, and various other details.
Uploaded by:
Priyanka
Patel
