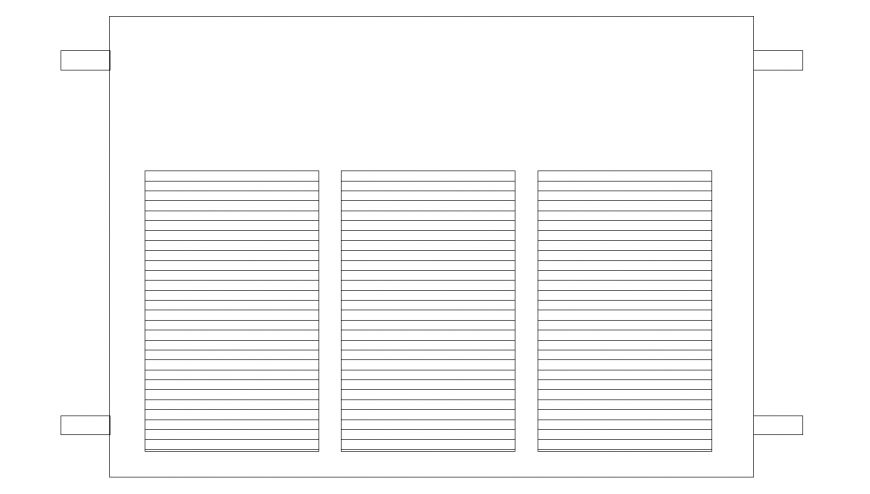Three window detail drawing in dwg AutoCAD file.
Description
Three window detail drawing in dwg AutoCAD file. This file includes the 2d drawing of the window with rolling curtain.
File Type:
DWG
File Size:
9 KB
Category::
Dwg Cad Blocks
Sub Category::
Windows And Doors Dwg Blocks
type:
Gold

Uploaded by:
Eiz
Luna
