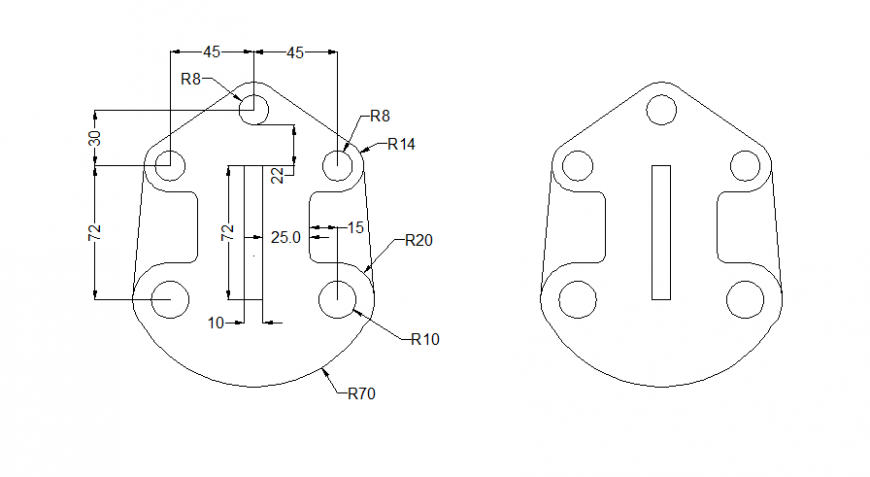Bolt nut plan detail dwg file
Description
Bolt nut plan detail dwg file, dimension detail, naming detail, line plan detail, top elevation detail, grid line detail, etc.
File Type:
DWG
File Size:
39 KB
Category::
Construction
Sub Category::
Concrete And Reinforced Concrete Details
type:
Gold
Uploaded by:
Eiz
Luna
