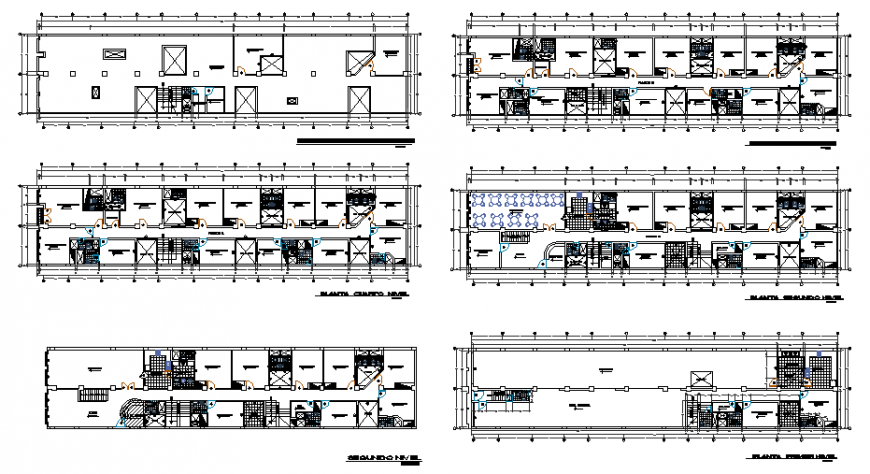Laboratory 2 d planning detail dwg file
Description
Laboratory 2 d planning detail dwg file, centre line plan detail, dimension detail, naming detail, top elevation detail, cut out detail, furniture detail in door, table, chair and window detail, stair detail, flooring tiles detail, etc.
Uploaded by:
Eiz
Luna
