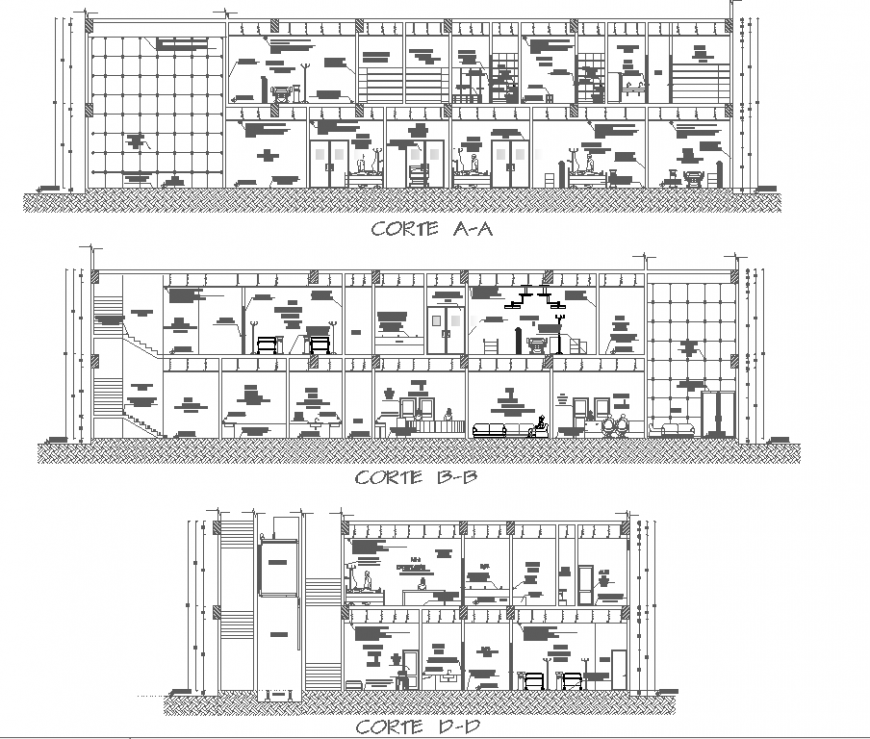Clinic section drawing in dwg file.
Description
Clinic section drawing in dwg file. section a-a’ , section b-b, section c-c’ of clinc drawing , sectional elevation drawing , double height entrance porch , waiting area, and etc details.

Uploaded by:
Eiz
Luna
