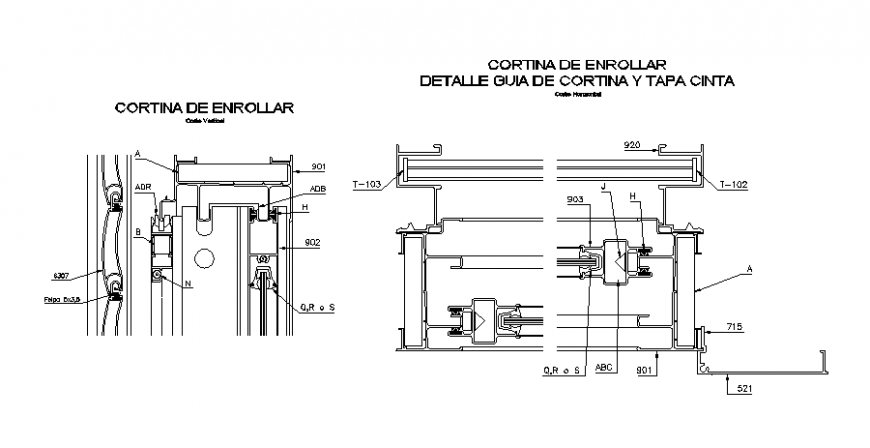Detail of machine plan autocad file
Description
Detail of machine plan autocad file, dimension detail, naming detail, cut out detail, thickness detail, front elevation detail, side elevation detail, bolt nut detail, reinforcement detail, not to scale detail, etc.
File Type:
DWG
File Size:
29 KB
Category::
Mechanical and Machinery
Sub Category::
Mechanical Engineering
type:
Gold
Uploaded by:
Eiz
Luna

